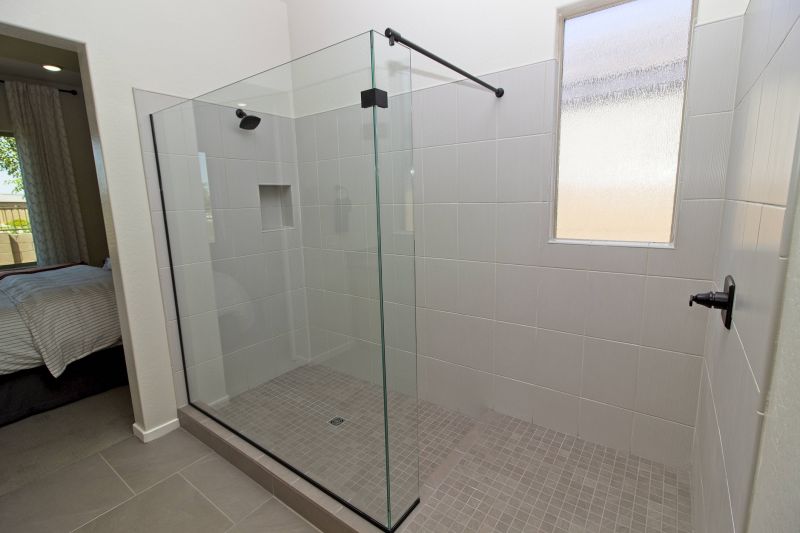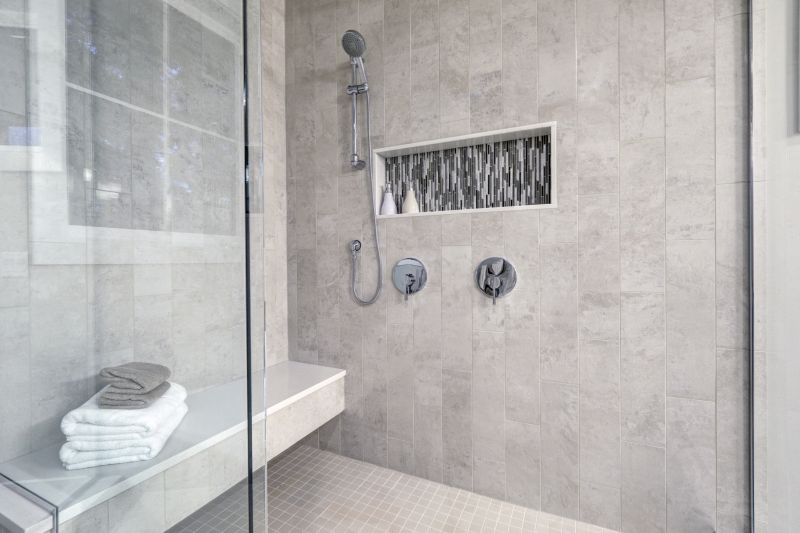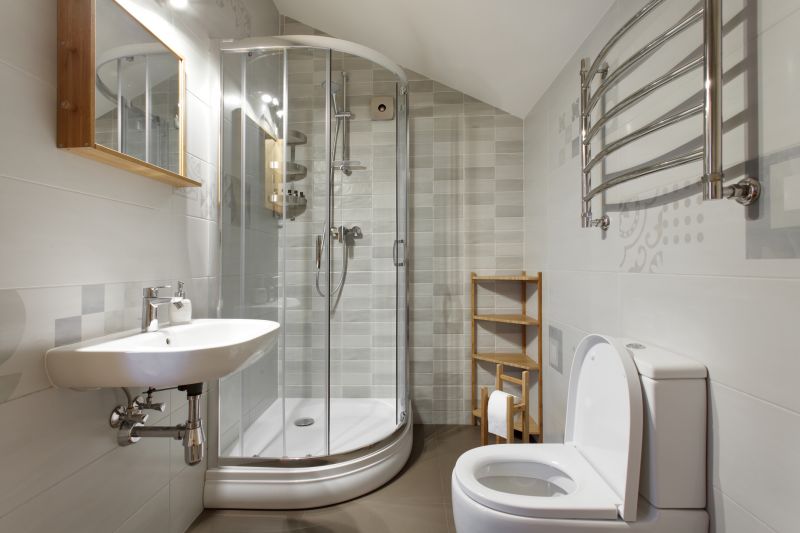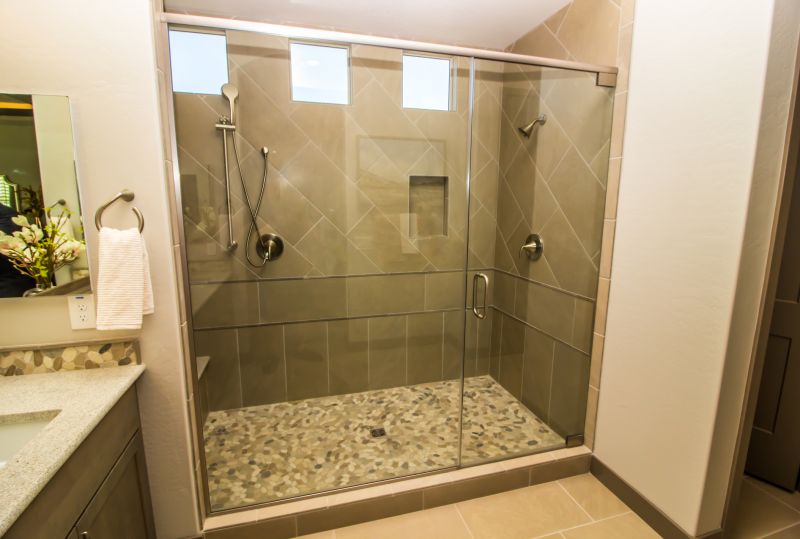Maximize Small Bathroom Shower Space
Corner showers are a popular choice for small bathrooms as they utilize an unused corner, freeing up floor space for other fixtures. These layouts often feature a quadrant or neo-angle design, providing a sleek look while maximizing the available area.
Sliding doors are ideal for compact showers, eliminating the need for extra clearance space required by swinging doors. They offer a streamlined appearance and can be customized with frosted or clear glass for privacy and style.

A walk-in shower with a glass enclosure creates an open feel, making the bathroom appear larger. Minimalist fixtures and clear glass enhance the sense of space.

Incorporating a built-in bench within a corner shower offers comfort and functionality without taking up additional space.

A vertical layout with a slim profile suits narrow bathrooms, providing a practical shower area while preserving room for other elements.

Using a single glass panel instead of full doors reduces visual clutter and maintains an airy atmosphere in small bathrooms.
| Layout Type | Description |
|---|---|
| Square Shower | A compact square design fits well in small spaces, offering a traditional look with efficient use of area. |
| Neo-Angle Shower | An angled design that fits neatly into corners, maximizing space and providing a modern aesthetic. |
| Walk-In Shower | Open design with minimal framing that enlarges the perceived space and simplifies cleaning. |
| Tub-Shower Combo | Combines a small bathtub with a shower, ideal for multi-purpose use in limited space. |
| Sliding Door Shower | Features sliding doors to save space and provide easy access without swinging clearance. |
Effective small bathroom shower layouts balance practicality with style. Choosing the right configuration depends on the bathroom’s dimensions, user preferences, and desired aesthetic. Incorporating features such as glass enclosures, built-in storage, and space-efficient fixtures can enhance the functionality without sacrificing visual appeal. Additionally, thoughtful placement of plumbing and lighting can further optimize the usability and ambiance of the shower area.
Innovative design ideas include utilizing vertical space for shelves or niches, installing frameless glass for a seamless look, and selecting compact fixtures that do not overpower the room. Proper planning ensures that every inch is used efficiently, creating a comfortable and visually appealing shower environment in even the smallest bathrooms.
Understanding the variety of small bathroom shower layouts and design options enables homeowners and designers to create rooms that are both efficient and attractive. By leveraging space-saving features and modern materials, small bathrooms can achieve a sense of spaciousness and comfort, making daily routines more enjoyable and the space more inviting.
